 |  |  |  |  |
 These
are the POS properties shown in my daily
POS Newsletter email to you that are from our own RE/MAX Realty Specialists
Inc. in-house listings.
These
are the POS properties shown in my daily
POS Newsletter email to you that are from our own RE/MAX Realty Specialists
Inc. in-house listings.  |
The most current Power of Sales and Bank Sales listings for Toronto, Mississauga and the west GTA can be found below :
|
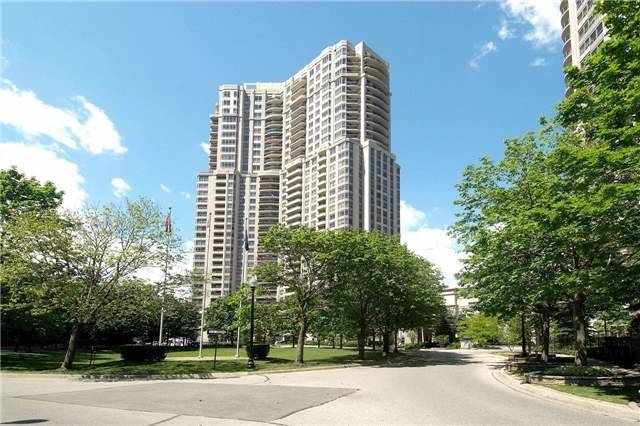 1 of 7
1 of 7
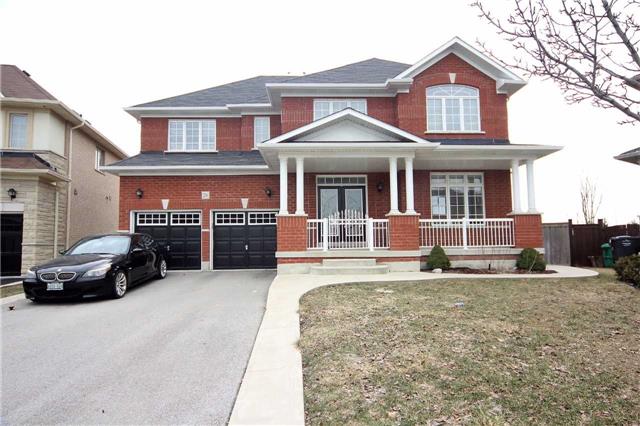 1 of 20
1 of 20These are the latest POS properties shown by Mark Argentino from RE/MAX Realty Specialists Inc. as of February 25, 2017
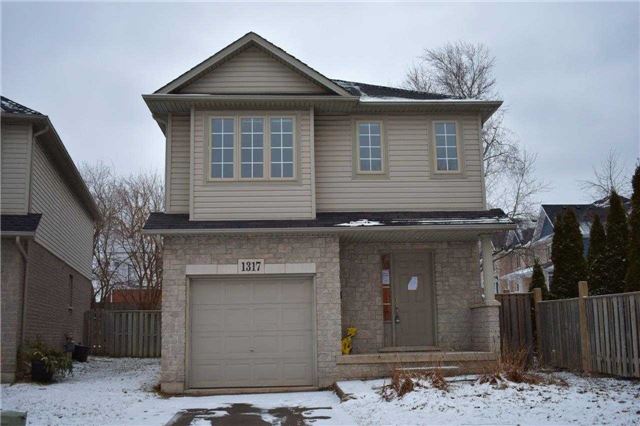 1 of 10
1 of 10These are the latest POS properties shown by Mark Argentino from RE/MAX Realty Specialists Inc. as of February 5, 2017
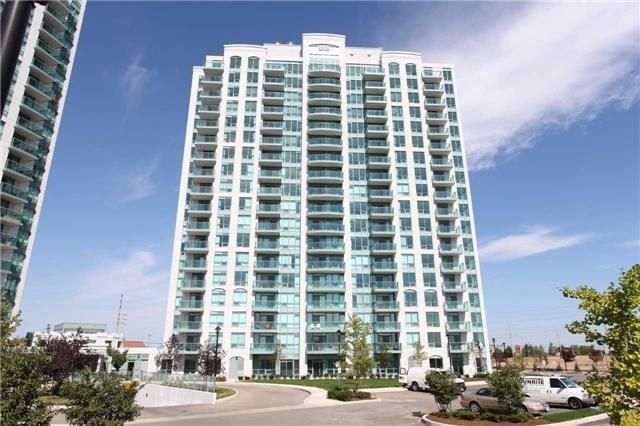 1 of 18
1 of 18
These are the latest POS properties shown by Mark Argentino from RE/MAX Realty Specialists Inc. as of January 22, 2017
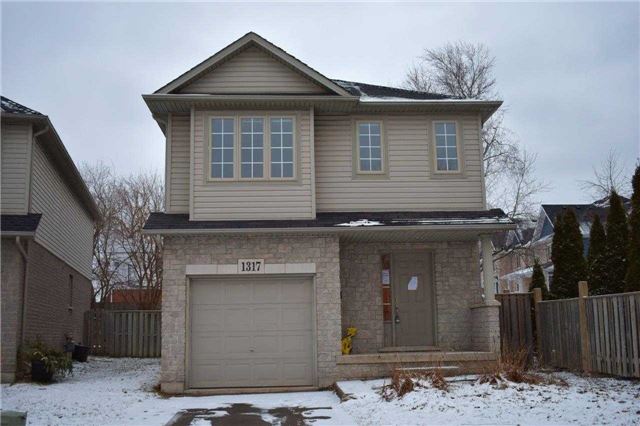 1 of 10
1 of 10
These are the latest POS properties shown by Mark Argentino from RE/MAX Realty Specialists Inc. as of November 23, 2016
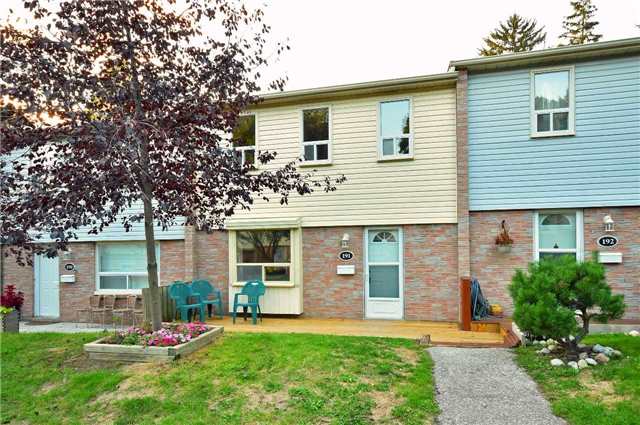 1
of 20
1
of 20
POS properties by RRSI April 14 to Dec 30 2015
POS properties by RRSI April 14 to Dec 30 2015
POS properties by RRSI only up to April 14 2015
POS properties by RRSI up to December 13, 2020
Power of sales up to January 4, 2013
Power of sales up to October 24 2012
Power of sale listing from late 2011 to April of 2012
Power of sale listings from RRSI 2011 only
Power-of-Sale-Listings-right-column-Jan2-2011-to-May-26-2011
Power-of-Sale-Listings-right-columnNovember2008-Jan25-2009
Power-of-Sale-Listings-right-column-up-to-Sept-2010
Power-of-Sale-Listings-right-column-November
Power-of-Sale-Listings-right-column-March28-April23
Power-of-Sale-Listings-right-column-Feb-2009
| Today's Mortgage Rates | |
| Term | Rate |
| 1 Yr closed | 6.14% |
| 2 Yr closed | 6.14% |
| 3 Yr closed | 5.89% (sale) |
| 4 Yr closed | 5.64% (sale) |
| 5 Yr closed | 5.74% (sale) |
| 5 Yr Variable | 6.75% (prime minus 0.2%) |
| 5 Yr Open Variable (+3.3%) |
9.78% |
| Current Bank of Canada Prime Rate |
4.75% |
| Current Bank Consumer Lending Prime Rate |
6.95% |
| See Best Rates | |
In order to receive daily power of sales and bank sales listings, please fill out the form further below.
Power of Sale and Tax Sale properties - questions and answers
Power of Sale and Tax Sale properties - questions and answers
You may want power of sale properties from Toronto, Oakville, Brampton, Burlington, Georgetown, Milton, Etobicoke and other areas such as Aurora, Newmarket, Barrie and others. Please send me an email request and I will sign you up to receive those listings too.
Use the form below and you will receive your FREE list of all the Power Of Sale | Estate Sale | Fixer Upper properties from ALL the Real Estate Companies across the GTA matching your specific criteria - You may
for More Information & Save Thousands of Dollars. Receive ALL New Listings That Match Your Home Buying Criteria e-mailed to you free of Charge.
If you get these notices first you will be the first to see the property, before most other buyers. We are then able to help you negotiate the lowest possible price when you purchase through us!
What is a Power of Sale Property?In Ontario when a borrower defaults on a home mortgage, the bank/lender most often attempts to recover its losses by selling the property using the Power of Sale clause contained in the mortgage. Due to legal fees, foregone interest and other property expenses, the estimated losses to the bank for Power of Sale properties can range from 10 percent to 30 percent of the outstanding loan balances. There are other variables that can affect the losses or costs when a property is sold via power of sale such as the deterioration of the property and the time it takes to process the paperwork. Definition of Power of Sale: A clause commonly inserted in a mortgage and deed of trust that grants the creditor or trustee the right and authority, upon default in the payment of the debt, to advertise and sell the property through any means at it's disposal, usually MLS in Ontario or at public auction, without resorting to a court for authorization to do so. Once the creditor is paid out of the net proceeds, the property is transferred by deed to the purchaser, and the surplus, if any, is returned to the debtor. The debtor is thereby completely divested of any interest in the property and has no subsequent Right of Redemption (recovery of property by paying the mortgage debt in full). You will often see advertisements about Court Auctions, Pre-Foreclosures, Homeowners in Bankruptcy, HUD Homes, VA Homes, Government homes and similar sounding wording. In my experience, some of these types of investment property opportunities come out of the US and are not as common here in Ontario. In our trading area, most of the POS, Tax Sale properties or foreclosure properties are put on the MLS. The reason for this is that our provincial laws are very strict about the procedure and marketing of a power of sale property and the company or person who is initiating the power of sale must do their best to obtain what is called TRUE market value as opposed to fair market value for the property, otherwise if the property is sold too far under TRUE market value, the owner could sue them for the difference.
|
| Today's Mortgage Rates | |
| Term | Rate |
| 1 Yr closed | 6.14% |
| 2 Yr closed | 6.14% |
| 3 Yr closed | 5.89% (sale) |
| 4 Yr closed | 5.64% (sale) |
| 5 Yr closed | 5.74% (sale) |
| 5 Yr Variable | 6.75% (prime minus 0.2%) |
| 5 Yr Open Variable (+3.3%) |
9.78% |
| Current Bank of Canada Prime Rate |
4.75% |
| Current Bank Consumer Lending Prime Rate |
6.95% |
| See Best Rates | |
(Some area restrictions may apply)
Back to main menu
Read more about obtaining power of sale and bank sale information for Toronto and the GTA
Power of Sale and Tax Sale properties - questions and answers
Mississauga MLS Real Estate Properties & MLS.CA Homes for Sale | All Pages including Mississauga Real Estate Blog all maintained by info@mississauga4sale.com Copyright © A. Mark Argentino, P.Eng., Broker, RE/MAX Realty Specialists Inc., Brokerage, Mississauga, Ontario, Canada L5M 7A1 (905) 828-3434 First created - Tuesday, July 16th, 1996 at 3:48:41 PM - Last Update of this website: Thursday, June 1, 2023 6:45 AM
At this Mississauga, (Erin Mills, Churchill Meadows, Sawmill Valley, Credit Mills and or Meadowvale ) Ontario, Canada Real Estate Homes and Property Internet web site you will find relevant information to help you and your family.
Why Subscribe? You will receive valuable Real Estate information on a monthly basis - such as: where to find the 'best' mortgage interest rates, Power of Sale Properties and graphs of current house price trends. Plus, you will pick up ideas, suggestions and excellent real estate advice when you sell or buy your next home.
Read Past Newsletters before you decide |