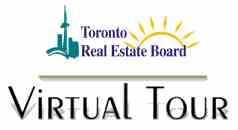 |
| 50 Kingsbridge Garden Circ 1201 |
$1,150 For Lease |
| Mississauga, Ontario L5R1Y2 W19 466-42-J |
|
|
| SPIS: |
N |
Last Status: |
New |
|
| Condo Apt |
|
|
Rooms: |
4 |
| Apartment |
Locker#: |
|
Bedrooms: |
1 |
| Dir/Cross St: |
N.403/S.E Eglinton/W. Hwy10 |
Level: |
12 |
Washrooms: |
1 |
| Corp#: |
PCC/338 |
Unit#: |
01 |
1x4xMain |
| |
| Property Mgmt: |
|
| MLS#: |
W1411114 |
|
|
Occup: |
Owner |
| Open House: |
|
From: |
|
To: |
|
DOM: |
3 |
Holdover: |
60 |
Possession: |
Aug 1/Tba |
|
| Kitchens: |
1 |
| Fam Rm: |
N |
| Basement: |
None |
|
|
| Fireplace/Stv: |
N |
| Heat: |
Gas |
|
Forced Air |
| Apx Age: |
16-30 |
| Apx Sqft: |
700-899 |
| Exposure: |
Sw |
|
| Spec Desig: |
Unknown |
|
| Pets Perm: |
N |
| Locker: |
Exclusive |
| Maint: |
|
| CAC: |
Y |
| UFFI: |
|
| Central Vac: |
N |
| Elevator: |
Y |
| Retirement: |
N |
| All Incl: |
N |
Water Incl: |
Y |
| Heat Incl: |
Y |
Hydro Incl: |
Y |
| Cable TV Incl: |
N |
CAC Incl: |
Y |
| Bldg Insur Incl: |
Y |
Prkg Incl: |
Y |
| Comm Elem Inc: |
Y |
| Priv. Entrance: |
Y |
| Furnished: |
N |
| Laundry Acc: |
Ensuite |
| Laundry Lev: |
Main |
|
| Balcony: |
None |
| |
|
| Exterior: |
Concrete |
|
|
| Gar/Park Sp: |
Undergrnd/1 |
| Park/Drive: |
Undergrnd |
| Park Type: |
Exclusive/ |
| Park Spcs: |
1 #108 |
| Park $/Mo: |
|
| Prk Lgl Dsc: |
|
|
|
| Bldg Amen: |
Bbqs Allowed |
|
Exercise Room |
|
Gym |
|
Indoor Pool |
|
Recreation Room |
|
Sauna |
|
| # |
Room |
Level |
Dimensions (m) |
|
|
|
|
| 1 |
Living |
Flat |
4.67 |
x |
4.29 |
|
Laminate |
Open Concept |
West View |
| 2 |
Dining |
Flat |
4.67 |
x |
4.29 |
|
Laminate |
Combined W/Living |
O/Looks Park |
| 3 |
Kitchen |
Flat |
3.07 |
x |
2.61 |
|
Ceramic Floor |
Modern Kitchen |
|
| 4 |
Breakfast |
Flat |
2.87 |
x |
2.11 |
|
Family Size Kitchen |
Eat-In Kitchen |
O/Looks Park |
| 5 |
Master |
Flat |
3.68 |
x |
3.31 |
|
Laminate |
W/I Closet |
Closet Organizers |
|
| Remarks For Clients: Excellent Condo And Building- Recently Renovated Lobby, Spacious One Bedroom Unit 717Sqft-All Utilities Included(Except Cable&Phone),Recently Renovated&Paintedexcellent Building With Newly Renovated Lobby, Squash Court Indoor Pool, Sauna, Gym And Bbq Facilities* **Most Central Location** Minutes To Square One, Schools, Plaza And Transportation At The Door. Just Off Hwy 403,Minutes To Square One Shops, Restaurants & Entertainment |
| Extras: Fridge,Stove,Stacked Washer&Dryer,All Window Coverings,All Electric Light Fixtures,Great Amenities,Indoor Pool,Whirlpool,Deck,Rec Facilities,Squash/Raquet Ball,Excercise Room,Fitness Room And More! |
| Remarks for Brokerages: Please Attach Sch'b' To Offer,Easy To Show-Lockbox.Landlord Prefers No Smoking&No Pets,Rental Application,Credit Check,Letter Of Employment&Post Dated Cheques A Must,Thank You For Showing This Condo! |
|
| Lease Term: |
1 Year |
Application Required: |
Y |
Employment Letter: |
Y |
Buy Option: |
N |
| Payment Frequency: |
|
Deposit Required: |
Y |
Lease Agreement: |
N |
|
|
| Payment Method: |
Cheque |
Credit Check: |
Y |
References Required: |
Y |
|
|
|
|
|


 Excellent condo located in a central Mississauga just west of Hurontario (highway 10) south of Eglinton, north of the 403 (see map below)
Excellent condo located in a central Mississauga just west of Hurontario (highway 10) south of Eglinton, north of the 403 (see map below)