




 |  |  |  |  |
|
 |
Please note: This property below is now sold
or no longer available, see my current
listings. This is an archived listing and I leave this property
on my website so you may may see my previous sold listings as well as research
homes in and around this particular area. If you would like more
information on the value of homes in this area, please
browse to this page of my site. |
![]() Back to main menu
or phone Mark at 905-828-3434
Back to main menu
or phone Mark at 905-828-3434
View a Slide Show for this Home
or call at 905-828-3434 or see map for directions.
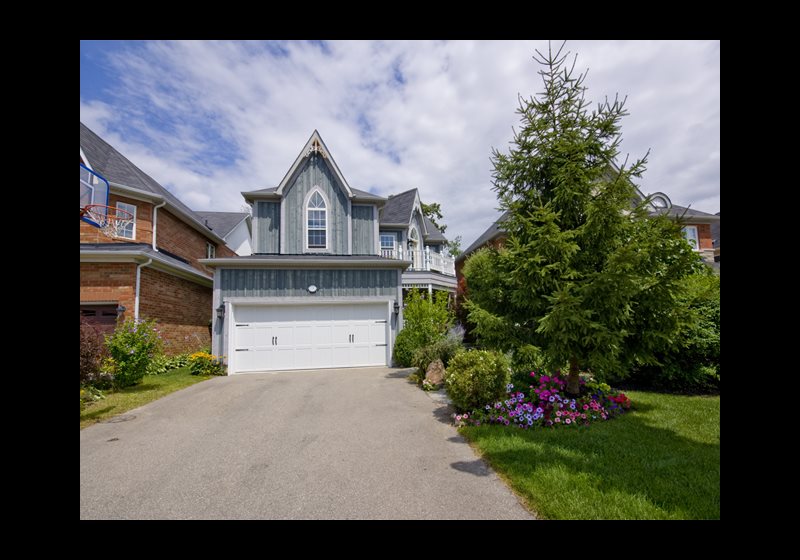
POSSESSION DATE: November 1st, TBA - Flexible
View a Slide Show for this Home
You can tour this entire area using Google Earth at this link
These are all the streets that are considered "Old Meadowvale Village"
Meadowvale Village Public School
890 Old Derry Rd W.
Mississauga, ON. L5W 1A1
Phone: (905) 564-5735
Fax: (905) 564-2875
St. Julia Catholic Elementary School
6770 Historic Trail
Mississauga, ON. L5W 1J3
Phone: (905) 795-2706
Fax: (905) 795-9096
David Leeder Middle School
6900 Gooderham Estate Blvd.
Mississauga, ON.
Phone: (905) 362-1340
Fax: (905) 362-1339
Gooderham Estate/Rotherglen Montessori School
929 Old Derry Road
Mississauga, ON.
Phone: (905) 565-8707
www.rotherglen.com
Mississauga Secondary School
550 Courtneypark Drive West
Mississauga, ON.
Phone: (905) 564-1033
Fax: (905) 564-0052
St. Marcellinus Secondary School
730 Courtneypark Drive West
Mississauga, ON.
Phone: (905) 564-6614
Fax: (905) 564-3202
Click
here to download information on school maps and boundaries.
Meadowvale Village Community Hall
This building, constructed in 1871, served as Meadowvale Village’s schoolhouse
until 1959, when a new school was built to serve the community. Since 1968,
the building has functioned as a community hall.
Shopping at the Heartland
Town Center
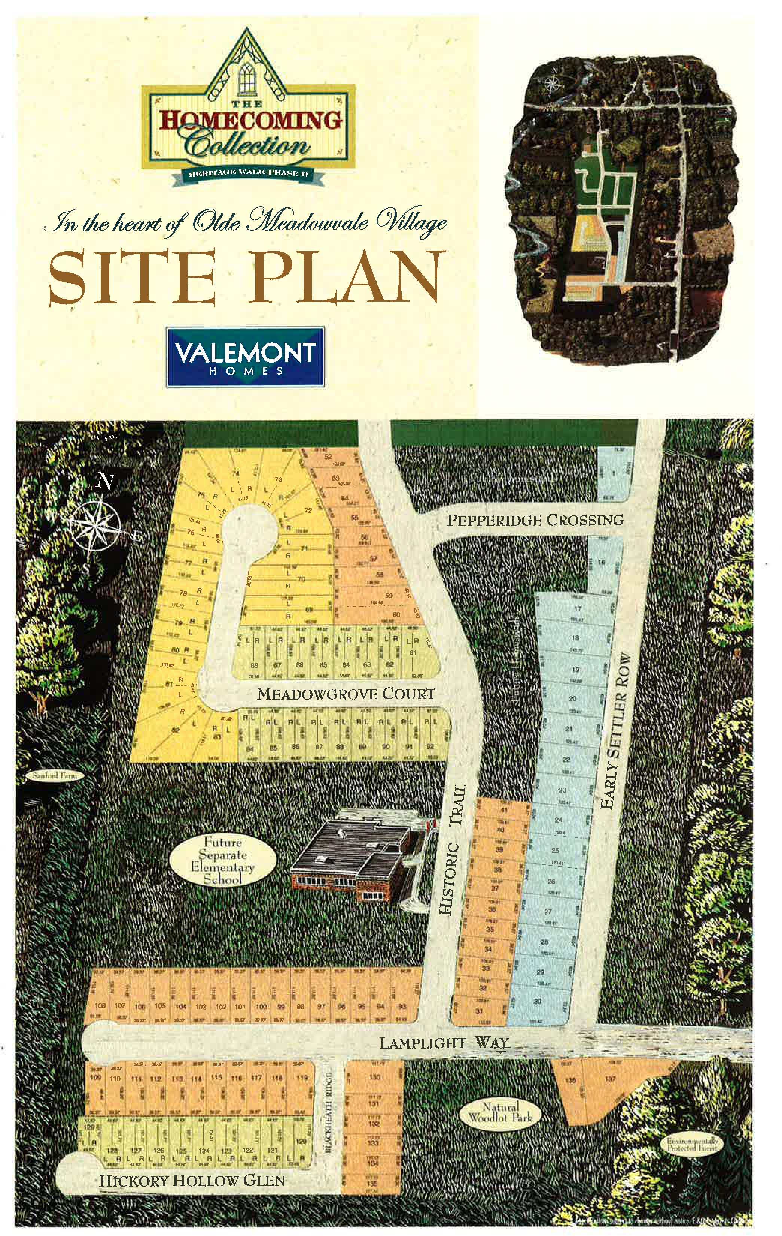
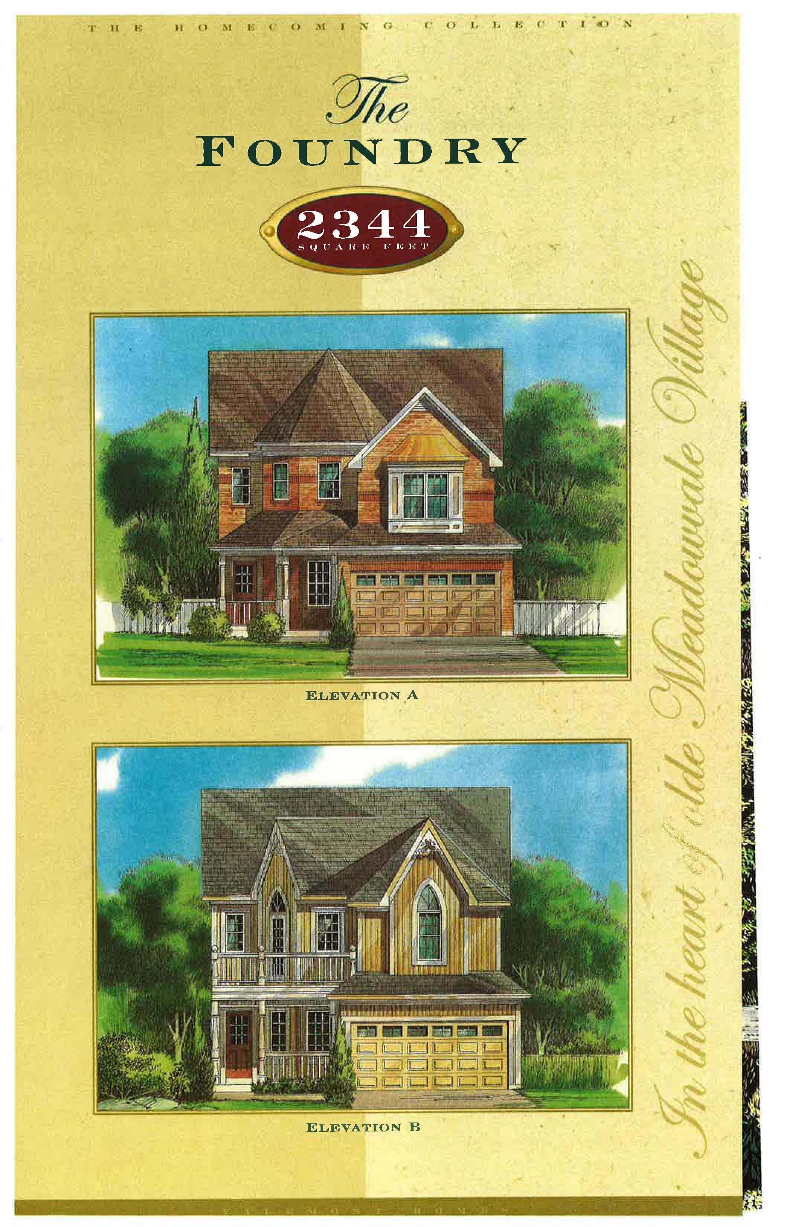
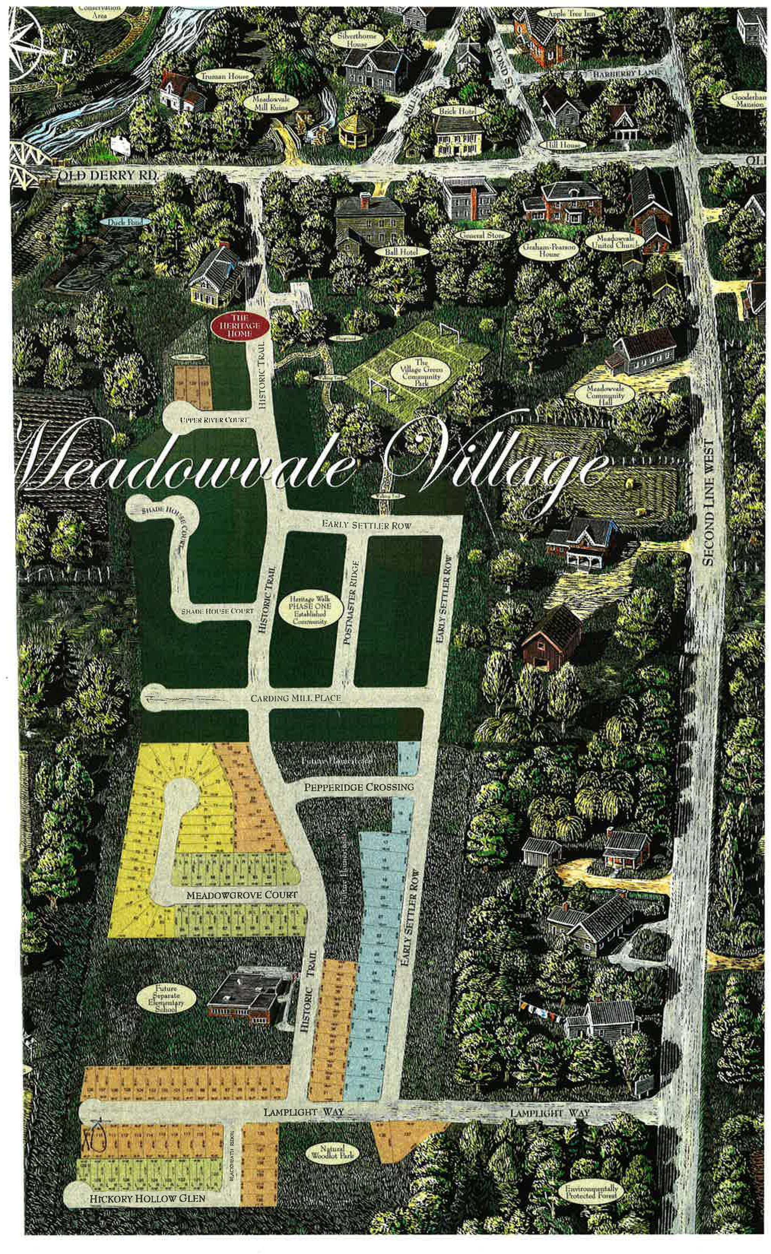
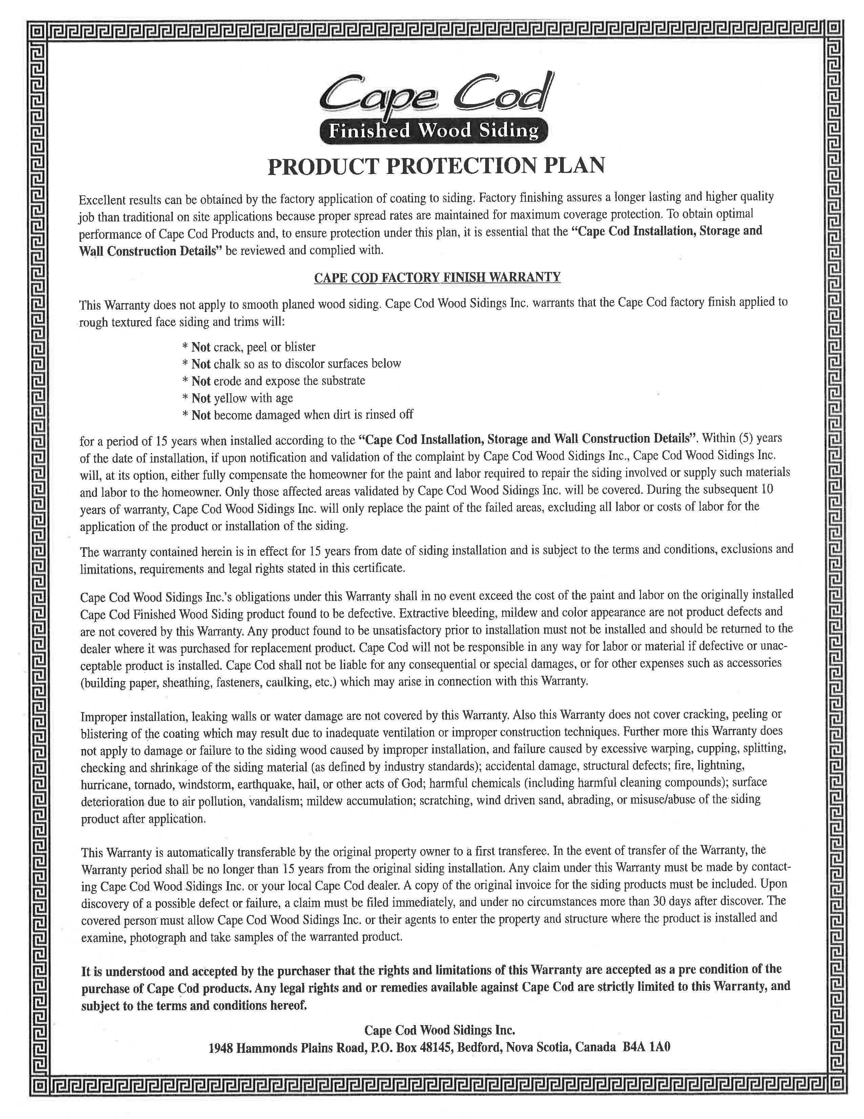
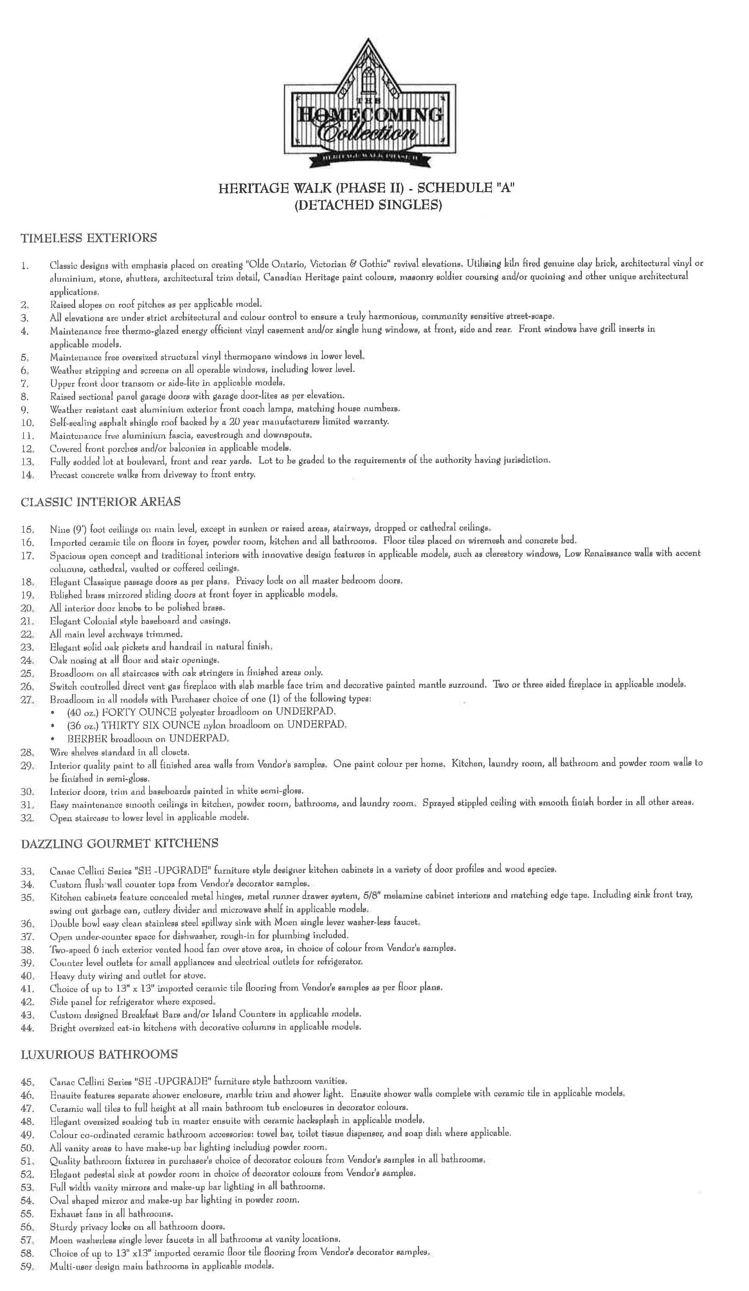
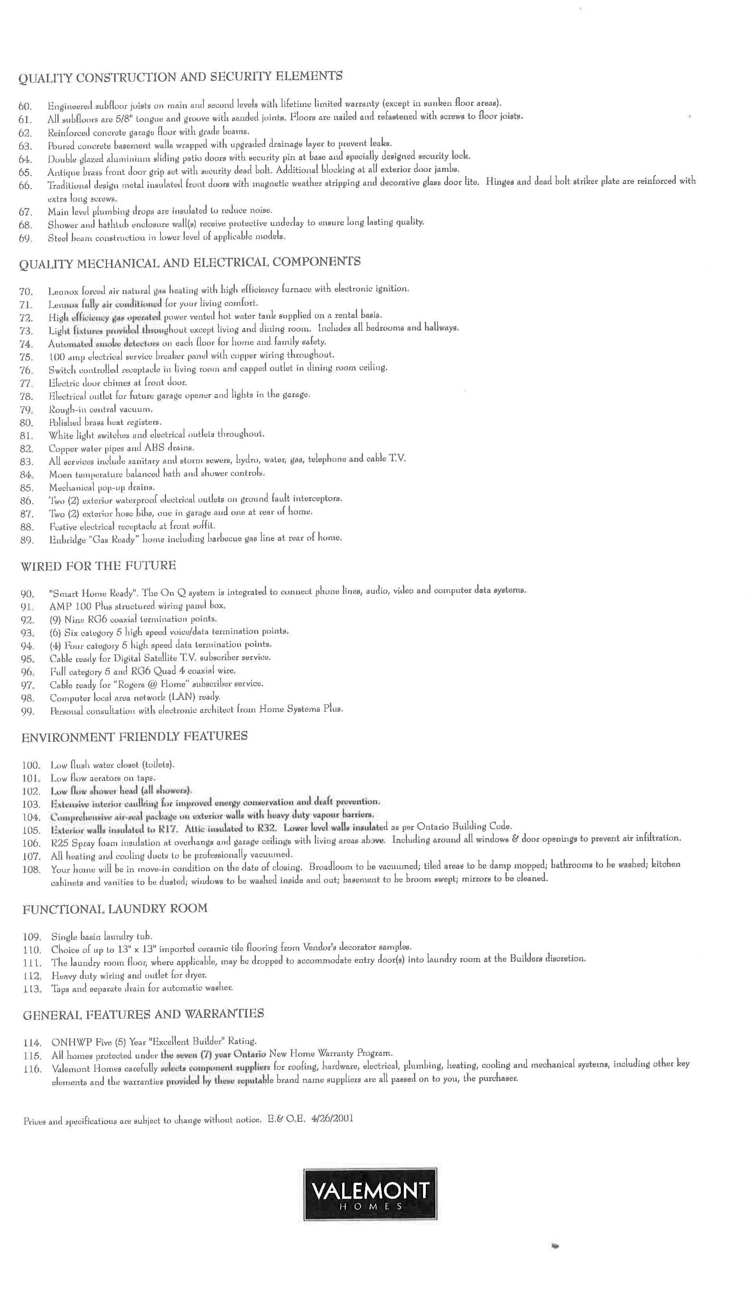
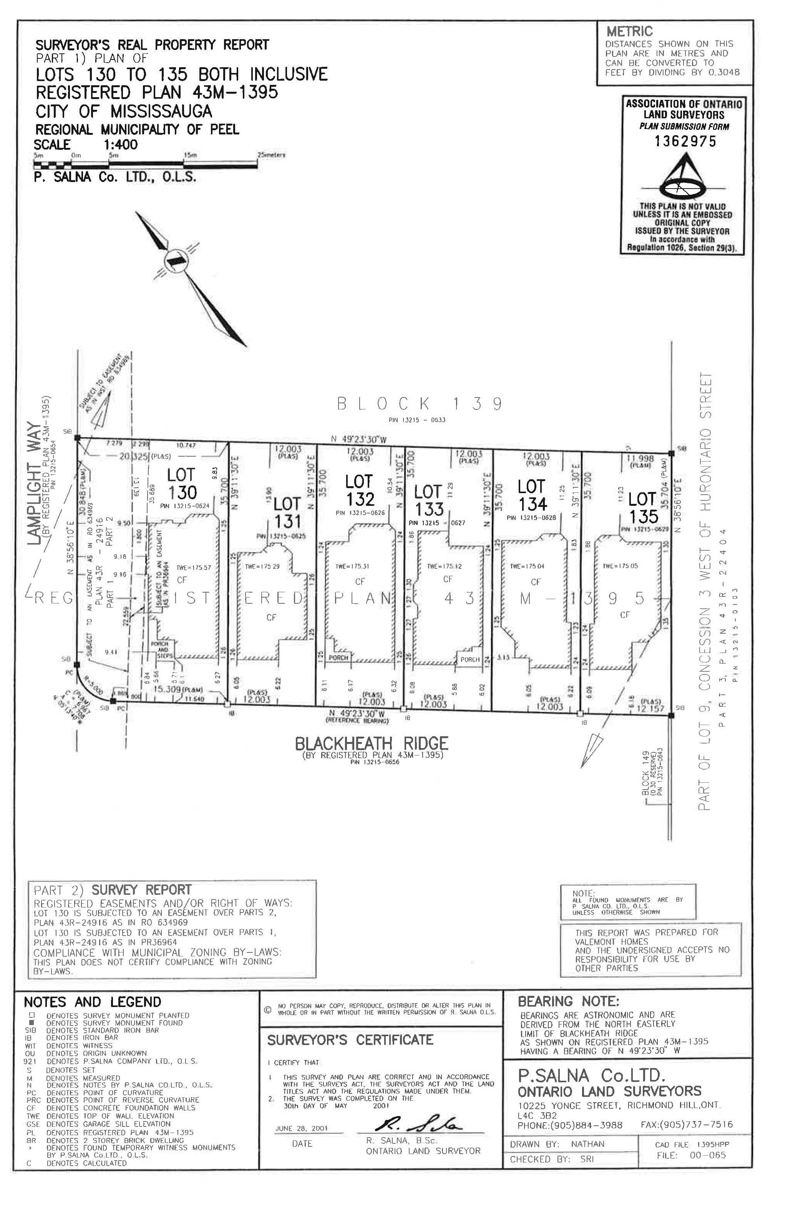
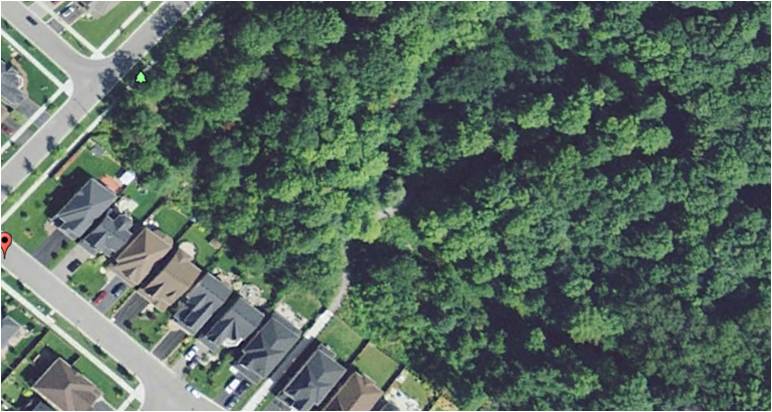
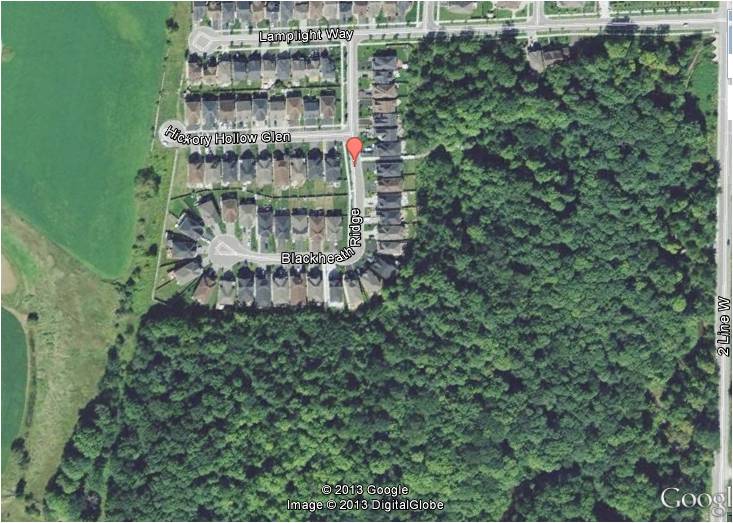
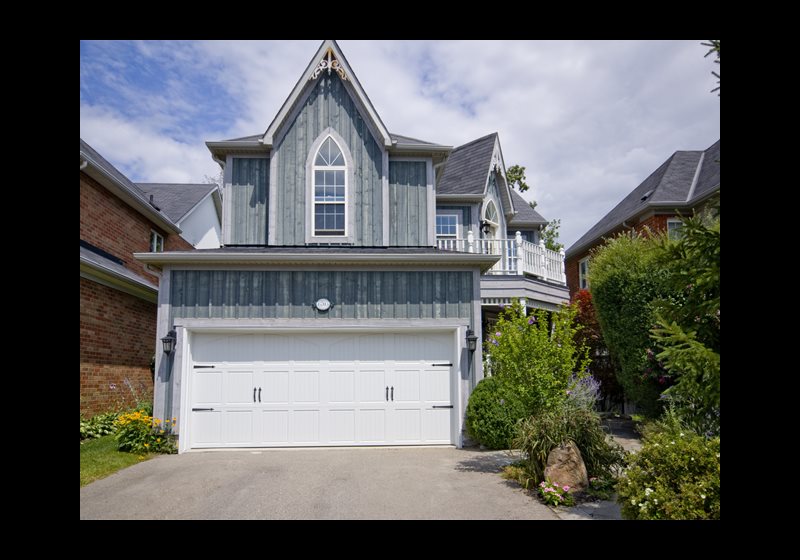
|
||||||||||||||||||||||||||||||||||||||||||||||||||||||||||||||||||||||||||||||||||||||||||||||||||||||||||||||||||||||||||||||||||||||||||||||||||||||
|
||||||||||||||||||||||||||||||||||||||||||||||||||||||||||||||||||||||||||||||||||||||||||||||||||||||||||||||||||||||||||||||||||||||||||||||||||||||
|
||||||||||||||||||||||||||||||||||||||||||||||||||||||||||||||||||||||||||||||||||||||||||||||||||||||||||||||||||||||||||||||||||||||||||||||||||||||
|
|
|
||||||||||||||||||||||||||||||||||||||||||||||||||||||||||||||||||||||||||||||||||||||||||||||||||||||||||||||||||||||||||||||||||||||||||||||||||||
|
||||||||||||||||||||||||||||||||||||||||||||||||||||||||||||||||||||||||||||||||||||||||||||||||||||||||||||||||||||||||||||||||||||||||||||||||||||||
|
||||||||||||||||||||||||||||||||||||||||||||||||||||||||||||||||||||||||||||||||||||||||||||||||||||||||||||||||||||||||||||||||||||||||||||||||||||||
|
||||||||||||||||||||||||||||||||||||||||||||||||||||||||||||||||||||||||||||||||||||||||||||||||||||||||||||||||||||||||||||||||||||||||||||||||||||||
|
||||||||||||||||||||||||||||||||||||||||||||||||||||||||||||||||||||||||||||||||||||||||||||||||||||||||||||||||||||||||||||||||||||||||||||||||||||||
Floor-Plan
survey of this property in pdf format
NEED MORE INFORMATION?
CALL MARK ARGENTINO @ (905) 828-3434
or email Mark @ info@mississauga4sale.com
Mississauga MLS Real Estate Properties & MLS.CA Homes for Sale | All Pages including Mississauga Real Estate Blog all maintained by info@mississauga4sale.com Copyright © A. Mark Argentino, P.Eng., Broker, RE/MAX Realty Specialists Inc., Brokerage, Mississauga, Ontario, Canada L5M 7A1 (905) 828-3434 First created - Tuesday, July 16th, 1996 at 3:48:41 PM - Last Update of this website: Tuesday, April 9, 2024 7:24 AM
At this Mississauga, (Erin Mills, Churchill Meadows, Sawmill Valley, Credit Mills and or Meadowvale ) Ontario, Canada Real Estate Homes and Property Internet web site you will find relevant information to help you and your family.
Why Subscribe? You will receive valuable Real Estate information on a monthly basis - such as: where to find the 'best' mortgage interest rates, Power of Sale Properties and graphs of current house price trends. Plus, you will pick up ideas, suggestions and excellent real estate advice when you sell or buy your next home.
Read Past Newsletters before you decide |