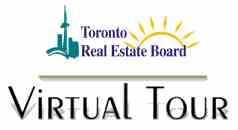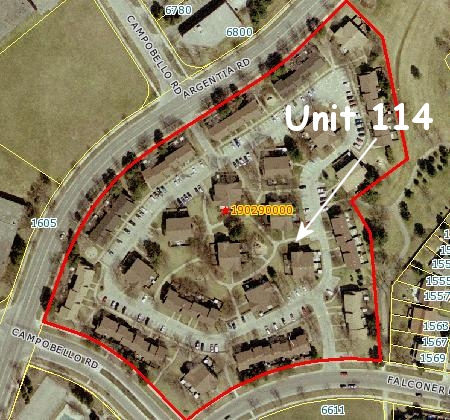
Slide Show and Details for 6650 Falconer Drive, Unit 114
Greetings from Fabulous Mississauga! See Graphs of Price Trends and more by clicking market stats image below

Slide Show and Details for 6650 Falconer Drive, Unit 114
Located near Creditview and Britannia Road
| Condo Townhouse | #Shares%: | Rooms: | 6+2 | ||
|---|---|---|---|---|---|
| 2-Storey | Locker#: | Bedrooms: | 3 | ||
| Dir/Cross St: | W.Creditvw/S.Argentia/N.Brit | Level: | 1 | Washrooms: | 2 |
| Corp#: | PCC/29 | Unit#: | 114 | 1x4x2nd, 1x2xMain | |
| Zoning: | |||||
| Property Mgmt: Provincial Property Management Phone # 905-238-6104 | |||||
| MLS#: | W1354171 |
|---|
| Open House: | From: | To: | DOM: | 1 | Holdover: | 30 | Possession: | Immed/Tba |
|---|
| Open House Notes: | PIN#: |
|---|
| Kitchens: | 1 |
|---|---|
| Fam Rm: | N |
| Basement: | Finished |
| Full | |
| Fireplace/Stv: | N |
| Heat: | Gas |
| Forced Air | |
| Apx Age: | |
| Apx Sqft: | 1300-1499 |
| Exposure: | Sw |
| Assessment: | |
| Spec Desig: | Unknown |
| Pets Perm: | Restrict | ||
|---|---|---|---|
| Locker: | None | ||
| Maint: | $272.08 | ||
| CAC: | Y | ||
| UFFI: | |||
| Central Vac: | N | ||
| Elevator: | N | ||
| Retirement: | N | ||
| Taxes Incl: | N | Water Incl: | Y |
| Heat Incl: | N | Hydro Incl: | N |
| Cable TV Incl: | N | CAC Incl: | N |
| Bldg Insur Incl: | Y | Prkg Incl: | Y |
| Comm Elem Inc: | Y | ||
| Grnbelt/Conserv | |||
| Park | |||
| Public Transit | |||
| Rec Centre | |||
| Wooded/Treed | |||
| Balcony: | None | ||
|---|---|---|---|
| Ens Lndry: | Y | Lndry Lev: | Lower |
| Exterior: | Brick | ||
| Other | |||
| Gar/Park Sp: | None/0 | ||
| Park/Drive: | Mutual | ||
| Park Type: | Exclusive/ | ||
| Park Spcs: | 1 | ||
| Park $/Mo: | |||
| Prk Lgl Dsc: | |||
| Bldg Amen: | |||
| # | Room | Level | Dimensions (m) | ||||||
| 1 | Living | Ground | 4.59 | x | 3.39 | Laminate | Open Concept | Picture Window | |
| 2 | Dining | Ground | 2.83 | x | 3.27 | Laminate | Sliding Doors | W/O To Deck | |
| 3 | Kitchen | Ground | 3.16 | x | 3.19 | Ceramic Floor | B/I Dishwasher | Pantry | |
| 4 | Master | 2nd | 5.71 | x | 4.08 | Broadloom | W/I Closet | L-Shaped Room | |
| 5 | 2nd Br | 2nd | 4.11 | x | 3.97 | Broadloom | Closet Organizers | Window | |
| 6 | 3rd Br | 2nd | 3.01 | x | 2.61 | Broadloom | Closet Organizers | Large Closet | |
| 7 | Rec | Bsmt | 5.12 | x | 6.42 | Broadloom | Closet | Open Concept | |
| 8 | Rec | Bsmt | 3.18 | x | 5.17 | Broadloom | Open Concept | Open Stairs | |
| Remarks For Clients: Great Quad Townhome In Excellent Complex-High Demand Quad Unit Seldom Offered/Similar To Detached Home/Excellent Fenced Yard With Large Deck Backs Greenspace+Kids Playground-Best Location In Complex,Many Extras&Upgrades,This Is One Of The Large 4Bedroom Units Converted To 3Bdrm-Easily Converted Back,Brand New Broadloom All Bedrooms&Landing&Stairs-Brand New Quality Laminate In Lr/Dr,Almost Entire Unit Freshly Painted,New Blinds Where Installed,Shows Very Well! |
| Extras: Fridge,Stove,Bidw,Washer,Dryer,All Elfs&Window Covg's,Cac,Newer 4Pc Bath,Newer Renovated Kitch,Ceramic Floors&Newer Casement Windows&Appliances Are Nearly New,Newer Furn&Eac,Wainscotting In Hallway,Filter Kitchen Water,Finished Bsmt,Hwt(R) |
| Remarks for Brokerages: Top Quality Main Bath,Mostly Fresh Paint With Neutral Decor, Large Deck,Great Home And Area!Pls Attach Sch B To Offers,Easy To Show-Vacant,Maint Fee To Be Confirmed**Show&Sell** |
| Mortgage Comments: | Treat As Clear (Thank You For Showing This Property! Mark) |
|---|
| RE/MAX REALTY SPECIALISTS INC., BROKERAGE 905-828-3434 Fax: 905-828-2829 |
| 2691 Credit Valley Road, Mississauga L5M7A1 |
| A. MARK ARGENTINO, Broker 905-828-3434 |
|
||||||||||||||
See the floor plans for this property (in pdf format)
| # | Room | Level | Dimensions (m) | ||||||
| 1 | Living | Ground | 4.59 | x | 3.39 | Laminate | Open Concept | Picture Window | |
| 2 | Dining | Ground | 2.83 | x | 3.27 | Laminate | Sliding Doors | W/O To Deck | |
| 3 | Kitchen | Ground | 3.16 | x | 3.19 | Ceramic Floor | B/I Dishwasher | Pantry | |
| 4 | Master | 2nd | 5.71 | x | 4.08 | Broadloom | W/I Closet | L-Shaped Room | |
| 5 | 2nd Br | 2nd | 4.11 | x | 3.97 | Broadloom | Closet Organizers | Window | |
| 6 | 3rd Br | 2nd | 3.01 | x | 2.61 | Broadloom | Closet Organizers | Large Closet | |
| 7 | Rec | Bsmt | 5.12 | x | 6.42 | Broadloom | Closet | Open Concept | |
| 8 | Rec | Bsmt | 3.18 | x | 5.17 | Broadloom | Open Concept | Open Stairs | |
No Survey since a townhome

See the survey for this property
|
|
|
|
|
|
This virtual tour is brought to you by:
A. Mark Argentino P. Eng. Broker
Specializing in Residential & Investment Real Estate
RE/MAX Realty Specialists Inc., Brokerage
Providing Full-Time Professional Real Estate Services since 1987
BUS 905-828-3434
FAX 905-828-2829
CELL 905-828-3434
› E-MAIL Send Mark an Email: info@mississauga4sale.com
See more details about this property : Mississauga4Sale.com