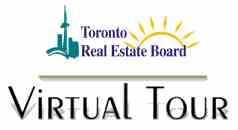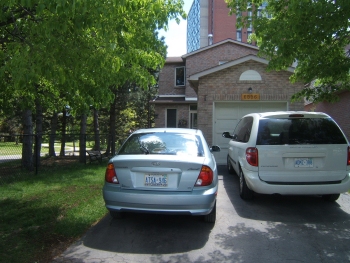| 6556 Treviso Terr |
$ For Sale |
| Mississauga, Ontario L5N4K2 W20 458-35-D |
| Lot 37,Plan 43M582-Large Slightly Irreg Lot |
Taxes: |
$2,566.46 |
| Detached |
Fronting On: |
N |
Rooms: |
7+1 |
| 2-Storey |
Acreage: |
|
Bedrooms: |
3 |
| Dir/Cross St: |
W.Erin Mills Pkwy/N.Montevideo |
Washrooms: |
3 |
| Lot: |
29.18X105.21 Feet |
Irreg: |
Rear 31.42,East 98.398 Backs South |
| 1x4x2nd, 1x3x2nd, 1x2xMain |
|
| MLS#: |
W1405859 |
|
|
Occup: |
Owner |
| Open House: |
6/21 |
From: |
1:00 |
To: |
4:00 |
DOM: |
0 |
Holdover: |
30 |
Possession: |
Immed/Tba |
| Open House Notes: |
Also 6/22 2-4 |
PIN#: |
|
| Kitchens: |
1 |
| Fam Rm: |
Y |
| Basement: |
Finished |
|
Full |
| Fireplace/Stv: |
Y |
| Heat: |
Gas |
|
Forced Air |
| CAC: |
Y |
Central Vac: |
N |
| Apx Age: |
|
| Apx Sqft: |
1100-1500 |
| Assessment: |
|
| Addl Mo Fee: |
|
| Elevator: |
N |
Laundry Lev: |
Lower |
| Exterior: |
Alum Siding |
|
Brick |
| Drive: |
Private |
| GarType/Spaces: |
Attached/1 |
| Parking Spaces: |
2 |
| UFFI: |
|
| Pool: |
None |
| Cul De Sac |
| Lake Access |
| Lake/Pond |
| Park |
| Rec Centre |
| School |
| Zoning: |
Single Family Residential |
| Cable TV: |
|
Hydro: |
|
| Gas: |
|
Phone: |
|
| Water: |
Municipal |
| Water Supply: |
|
| Sewers: |
Sewers |
| Spec Desig: |
Unknown |
| Farm/Agr: |
|
| Waterfront: |
|
| Retirement: |
N |
|
|
|
|
| # |
Room |
Level |
Dimensions (m) |
|
|
|
|
| 1 |
Living |
Ground |
3.18 |
x |
3.17 |
|
Hardwood Floor |
Open Concept |
Window |
| 2 |
Dining |
Ground |
3.11 |
x |
3.11 |
|
Hardwood Floor |
Combined W/Living |
Window |
| 3 |
Kitchen |
Ground |
3.37 |
x |
2.91 |
|
Eat-In Kitchen |
Sliding Doors |
W/O To Deck |
| 4 |
Family |
Ground |
3.46 |
x |
2.80 |
|
Brick Fireplace |
Laminate |
Window |
| 5 |
Master |
2nd |
3.35 |
x |
3.17 |
|
3 Pc Ensuite |
W/I Closet |
Window |
| 6 |
2nd Br |
2nd |
3.19 |
x |
2.35 |
|
Broadloom |
Closet |
Window |
| 7 |
3rd Br |
2nd |
3.27 |
x |
2.31 |
|
Closet |
Window |
Broadloom |
| 8 |
Rec |
Bsmt |
6.61 |
x |
3.47 |
|
Finished |
Broadloom |
Fluorescent |
| 9 |
Laundry |
Bsmt |
3.46 |
x |
3.01 |
|
Unfinished |
Separate Rm |
|
| 10 |
Utility |
Bsmt |
2.65 |
x |
1.17 |
|
Unfinished |
|
|
| Remarks For Clients: Excellent Family Home,Great Court Location Backing Onto Pathway That Leads To 'Lake Aquitaine'-Parks,Schools&Shopping All Nearby,No Neighbours On One Side - Sides Park-Private Lot-Immaculate&Clean Thru-Out,Main Floor Family Room With Fireplace,Finished Basement,Strip Hardwood Flooring&Quality Laminate Flooring,Great Court Location,Finished Basement,Shows Very Well,Great Priv.Lot,Double Driveway Holds 4 Cars,Spacious Home On An Excellent Street In Great Area |
| Extras: Fridge,Stove,B/I Dw,Washer,Dryer,Cac,Elec.Grg.Dr.Opnr.&1Rmt,All Elfs,All Blinds&Wndw Cvrngs,Hwt(R),Sides Onto Parkland&Backs Trails W/Access To Lake Aquitane,Porch Enclosure,Large Deck Off Kitchen,Fenced Yard,Awesome Property&Location! |
| Remarks for Brokerages: Excellent Family Home On A Private Court-Great For Kids-Quick Access To 401/407/403/G0 Train/Schls/Shops/Rec.Cntr & More!Pls Attach Sch 'B' To Offer,Lockbox For Easy Access**Must Be Sold!** **Show&Sell** |
| Mortgage Comments: |
Tac (Thank You For Showing This Home! Mark) |
|



