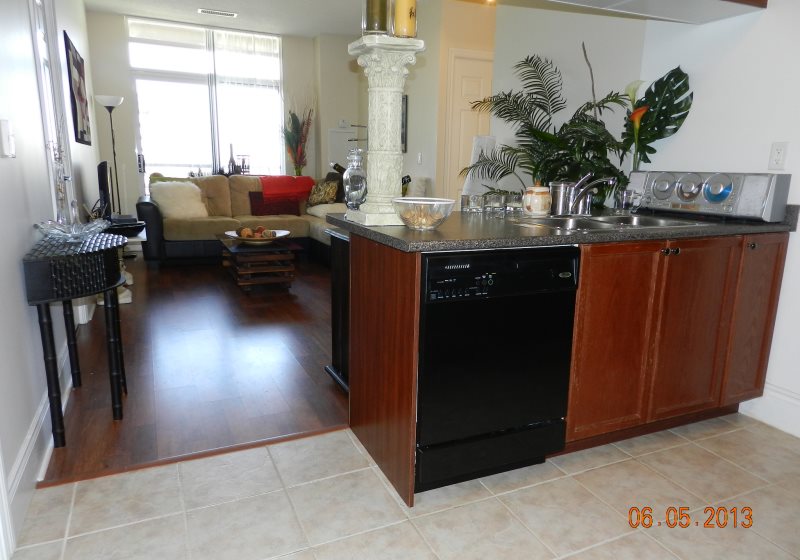




 |  |  |  |  |
![]() Back to main menu
or phone Mark at 905-828-3434
Back to main menu
or phone Mark at 905-828-3434

See a floor plan for this condo (pdf)
Link to map on Google Maps showing the location of this condo
Survey of the Property - no survey since this is a condominium
NEED MORE INFORMATION?
CALL MARK ARGENTINO @ (905) 828-3434
or email Mark @ info@mississauga4sale.com
or phone Mark at 905-828-3434
Mississauga MLS Real Estate Properties & MLS.CA Homes for Sale | All Pages including Mississauga Real Estate Blog all maintained by info@mississauga4sale.com Copyright © A. Mark Argentino, P.Eng., Broker, RE/MAX Realty Specialists Inc., Brokerage, Mississauga, Ontario, Canada L5M 7A1 (905) 828-3434 First created - Tuesday, July 16th, 1996 at 3:48:41 PM - Last Update of this website: Tuesday, April 9, 2024 7:24 AM
At this Mississauga, (Erin Mills, Churchill Meadows, Sawmill Valley, Credit Mills and or Meadowvale ) Ontario, Canada Real Estate Homes and Property Internet web site you will find relevant information to help you and your family.
Why Subscribe? You will receive valuable Real Estate information on a monthly basis - such as: where to find the 'best' mortgage interest rates, Power of Sale Properties and graphs of current house price trends. Plus, you will pick up ideas, suggestions and excellent real estate advice when you sell or buy your next home.
Read Past Newsletters before you decide |