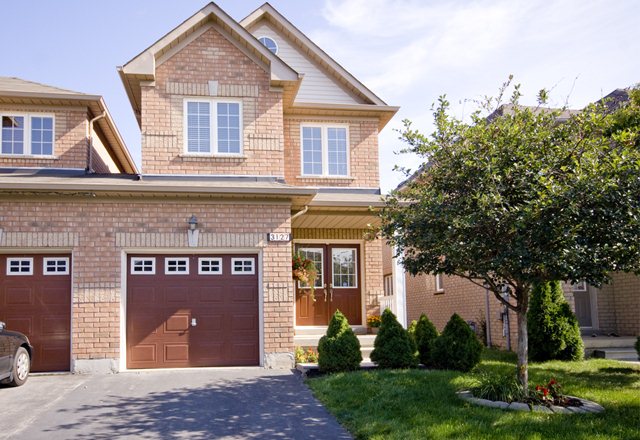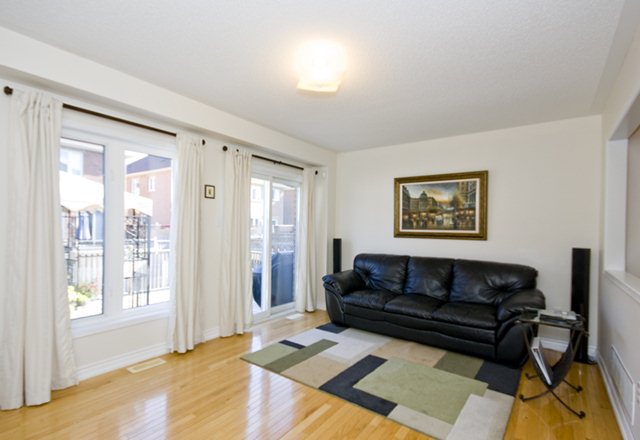 E-mail Mark for more information on this home
E-mail Mark for more information on this home
or call at 905-828-3434 or see map for directions.
Outstanding 3127 Turbine Crescent, Beautiful Freehold End Unit
Townhome in Churchill Meadows! Linked by Garage on One Side Only - preferred possession date is December 1
Located only a few minutes to The Erin Mills Town Centre, excellent westerly backing home!
- Beautiful property located in Churchill Meadows
- Immaculate and Clean throughout
- Excellent freehold family townhome located in a central Mississauga on the just west of Winston Churchill and north of Thomas off Bentley
- Large Grand Foyer Entrance with Mirrored Closet and Powder Room
- Garage Has 2 Door Access to both House and Backyard
- Clean, Bright & Open Concept
- Large Eat-In Kitchen with U-Shaped Kitchen and Large Breakfast Bar
- Very large built-in pantry off the kitchen provides plenty of storage
- Upgraded Back splash in Kitchen
- Hardwood in Living/Dining Room with Walk-out to Fully Landscaped Yard
- Custom
Backyard with Large Deck Overlooking Fish Pond - Great for Entertaining
and Relaxing
- Fully Finished Basement with Recreation Centre & Separate
Room for Office or Workout/Gym - Laminate Floor
- Oak Stairs
- Three Large Bedrooms
- Master Bedroom with His and Her's Closet and large
Ensuite Bathroom
with separate shower and soaker tub
- Short Distance to many parks, schools **(See
Schools in the area pdf document),
playgrounds, Erin Mills Town Centre & Community Centres
- Close to Credit Valley Hospital, Highways (403/407 and 401) and Public
Transit is at door step
- Many Upgrades and modern features and extras throughout this beautiful home
- Outstanding central location Churchill Meadows backing westerly, plenty of sunshine!
- Front porch overlooking front yard and extensive landscaping
- Beautiful kitchen with quality ceramic flooring, upgraded cabinetry and quality appliances, ceran top stove
- Large combined living and dining rooms, open concept
- Large living room overlooking kitchen and also features sliding glass
doors with walkout to large deck, pond and yard
- Ceramic flooring in foyer, kitchen and all
bathrooms, broadloom in bedrooms
- Single car garage with electric garage door opener plus remote controller
- Rear yard is very private, fenced in the back yard facing westerly
allowing for plenty of sunshine!
- Professionally finished basement with quality flooring, large recreation
room and office space, roughed in bathroom
-
This home is located on a very quiet street!
Inclusions and Extras
- Appliances are included - Refrigerator, Stove, Built in dishwasher, Washer and Dryer
- All Blinds, custom draperies and window Coverings included
- All upgraded electric light fixtures are included
- High efficiency furnace and hot water heater - low cost to operate
- Hot water tank is a rental, purchaser to assume rental
- All Built in shelving included
- Bright Open Concept, shows exceptionally well
- Double door front entrance
- Beautiful quality freehold townhome
- Painted
in neutral colour's throughout and quality ceramic, broadloom or laminate
flooring throughout the home
MLS listing for this property
 |
| 3127
Turbine Cres |
$464,900 For Sale |
| Mississauga,
Ontario L5M6W1 Peel Churchill
Meadows |
| PLAN
M1407 PT BLK 83 RP 43R27414 PART 27 |
Taxes: |
|
| SPIS: |
N 465-33-F |
Last
Status: |
New |
|
| Att/Row/Twnhouse |
Fronting On: |
S |
Rooms: |
6 |
| 2-Storey |
Acreage: |
|
Bedrooms: |
3 |
| Dir/Cross St: |
WINSONT CHURCHILL/BENTLEY |
Washrooms: |
3 |
| Lot: |
26.47X100.07 Feet |
Irreg: |
|
| 1x2, 2x4 |
|
|
| Open House: |
|
From: |
|
To: |
|
DOM: |
-5 |
Holdover: |
90 |
Possession: |
DEC 1, 2012 |
|
| Kitchens: |
1 |
| Fam Rm: |
N |
| Basement: |
None |
|
|
| Fireplace/Stv: |
|
Central Vac: |
N |
| Heat: |
|
|
|
| A/C: |
|
| Apx Age: |
6-15 |
| Apx Sqft: |
1500-2000 |
| Assessment: |
|
| Addl Mo Fee: |
|
| Elev/Lift: |
|
Laundry Lev: |
|
| Phys Hdcap-Equip: |
|
|
| Exterior: |
Brick |
|
|
| Drive: |
Private |
| GarType/Spaces: |
Attached/1 |
| Parking Spaces: |
2 |
| UFFI: |
|
| Pool: |
None |
| Fenced Yard |
| Hospital |
| Public Transit |
| School |
| Energy Cert: |
|
| Cert Level: |
|
| GreenPIS: |
|
|
| Zoning: |
|
| Cable TV: |
|
Hydro: |
|
| Gas: |
|
Phone: |
|
| Water: |
Municipal |
| Water Supply: |
|
| Sewers: |
Sewers |
| Spec Desig: |
Unknown |
| Farm/Agr: |
|
| Waterfront: |
|
| Retirement: |
|
|
|
|
|
|
| # |
Room |
Level |
Dimensions
(ft) |
|
|
|
|
| 1 |
Kitchen |
Main |
18.34 |
x |
10.50 |
|
Open Concept |
Breakfast Bar |
Ceramic Floor |
| 2 |
Dining |
Main |
18.34 |
x |
10.50 |
|
Combined w/Kitchen |
Ceramic Floor |
O/looks Living |
| 3 |
Living |
Main |
16.01 |
x |
10.99 |
|
Hardwood Floor |
W/O To Patio |
|
| 4 |
Master |
2nd |
25.98 |
x |
16.01 |
|
Broadloom |
4 Pc Ensuite |
His/Hers Closets |
| 5 |
2nd Br |
2nd |
10.01 |
x |
8.99 |
|
Broadloom |
Closet |
|
| 6 |
3rd Br |
2nd |
13.48 |
x |
10.07 |
|
Broadloom |
Double Closet |
|
| 7 |
Rec |
Lower |
31.99 |
x |
14.99 |
|
Laminate |
Pot Lights |
Combined w/Laundry |
|
| Remarks For Clients: IMMACULATE 3 BEDROOM REMINGTON-BUILT
END UNIT TOWNHOME ATTACHED ONLY BY GARAGE ON ONE SIDE.SHOWS LIKE
A MODEL.HUGE EAT-IN KITCHEN WITH BREAKFAST AREA.OPEN CONCEPT LAYOUT.SPACIOUS
MASTER BEDROOM WITH LUXURIOUS ENSUITE SOAKER TUB,SEPARATE SHOWER&HIS/HERS
CLOSETS.HARDWOOD FLOORS&OAK STAIRCASE.PROF FINISHED BASEMENT
WITH REC ROOM&WORKOUT ROOM.CUSTOM LANDSCAPED&FULLY FENCED
BACKYARD WITH LARGE DECK&FISH POND CREATES A TRANQUIL OASIS
FOR ENTERTAINMENT OR RELAXATION |
| Extras: 1615 SQFT END UNIT W/GRG DR ENT TO BKYRD.LOTS
OF STRGE-KIT PANTRY.FLY FNCD PRIV CSTM LNDSCPD BKYRD.QUIET CRES.NO
SDWLK.ATTA'D ONLY ON 1 SIDE W/DBL DR ENT.SHOWS 10+,FRIDGE,STOVE,BIDW,WSHR,DRYR,ALL
ELFS,ALL WNDW COVER'S&BLINDS,EGDO&REMOTE. |
| Remarks for Brokerages: PLEASE ATTACH SCHEDULE "B" TO
ALL OFFERS.MIRROR IMAGE BUILDER FLOOR PLANS ATTACHED.BUYER OR BUYERS
AGENT TO VERIFY ALL MEASUREMENTS, TAXES ETC. |
|
|
| |
Click on any of the pictures below to see a larger photo
See a Slide Show for this property
Floor plan or Room Sizes
View a floor plan
for this home (pdf)
| # |
Room |
Level |
Dimensions
(ft) |
|
|
|
|
| 1 |
Kitchen |
Main |
18.34 |
x |
10.50 |
|
Open Concept |
Breakfast Bar |
Ceramic Floor |
| 2 |
Dining |
Main |
18.34 |
x |
10.50 |
|
Combined w/Kitchen |
Ceramic Floor |
O/looks Living |
| 3 |
Living |
Main |
16.01 |
x |
10.99 |
|
Hardwood Floor |
W/O To Patio |
|
| 4 |
Master |
2nd |
25.98 |
x |
16.01 |
|
Broadloom |
4 Pc Ensuite |
His/Hers Closets |
| 5 |
2nd Br |
2nd |
10.01 |
x |
8.99 |
|
Broadloom |
Closet |
|
| 6 |
3rd Br |
2nd |
13.48 |
x |
10.07 |
|
Broadloom |
Double Closet |
|
| 7 |
Rec |
Lower |
31.99 |
x |
14.99 |
|
Laminate |
Pot Lights |
Combined w/Laundry |
Survey of the Property
Please use this link to open the survey
in pdf format

NEED MORE INFORMATION?
CALL MARK ARGENTINO @ (905) 828-3434
email Mark at info@mississauga4sale.com
Floor Plan of this property
Click this link to open the floor plan as a pdf document

 Questions? Or need more information? Send
Mark an E-mail or phone him at 905-828-3434
Questions? Or need more information? Send
Mark an E-mail or phone him at 905-828-3434 

Mississauga MLS Real Estate Properties & MLS.CA Homes for Sale | All Pages including Mississauga Real Estate Blog all maintained by info@mississauga4sale.com Copyright © A. Mark Argentino, P.Eng., Broker, RE/MAX Realty Specialists Inc., Brokerage, Mississauga, Ontario, Canada L5M 7A1 (905) 828-3434 First created - Tuesday, July 16th, 1996 at 3:48:41 PM - Last Update of this website: Tuesday, April 9, 2024 7:24 AM
At this Mississauga, (Erin Mills, Churchill Meadows, Sawmill Valley, Credit Mills and or Meadowvale ) Ontario, Canada Real Estate Homes and Property Internet web site you will find relevant information to help you and your family.
 Real Estate Market Watch Newsletter Real Estate Market Watch Newsletter
Why Subscribe? You will receive valuable Real Estate information on a monthly basis - such as: where to find the 'best' mortgage interest rates, Power of Sale Properties and graphs of current house price trends. Plus, you will pick up ideas, suggestions and excellent real estate advice when you sell or buy your next home.
Read Past Newsletters before you decide
Privacy-Policy
|
|











 E-mail Mark for more information on this home
E-mail Mark for more information on this home 

![]() Questions? Or need more information? Send
Mark an E-mail or phone him at 905-828-3434
Questions? Or need more information? Send
Mark an E-mail or phone him at 905-828-3434 
![]()