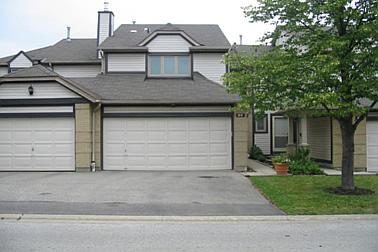| 2275
Credit Valley Rd 64 |
$ For Sale |
| Mississauga,
Ontario L5M4N5 W20 465-35-J |
Taxes: |
$2,315.82 |
| SPIS: |
N |
Last
Status: |
New |
| Condo Townhouse |
#Shares%: |
|
Rooms: |
6+2 |
| 2-Storey |
Locker#: |
|
Bedrooms: |
3 |
| Dir/Cross St: |
W. Erin Mills Pkwy/Credit Vly |
Level: |
1 |
Washrooms: |
4 |
| Corp#: |
PCC/308 |
Unit#: |
64 |
2x4xUpper, 1x2xMain, 1x2xLower |
| Zoning: Single Family Residential |
| Property Mgmt: Orion Property Management
905-670-0501 |
| MLS#: |
W1328191 |
|
|
Occup: |
Owner |
| Open House: |
|
From: |
|
To: |
|
DOM: |
1 |
Holdover: |
30 |
Possession: |
July 31/Tba |
| Kitchens: |
1 |
| Fam Rm: |
N |
| Basement: |
Finished |
|
Full |
| Fireplace/Stv: |
Y |
| Heat: |
Gas |
|
Forced Air |
| Apx Age: |
|
| Apx Sqft: |
1500-2000 |
| Exposure: |
W |
| Assessment: |
|
| Spec Desig: |
Unknown |
| Pets Perm: |
Restrict |
| Locker: |
None |
| Maint: |
$290.15 |
| CAC: |
Y |
| UFFI: |
No |
| Central Vac: |
|
| Elevator: |
N |
| Retirement: |
N |
| Taxes Incl: |
N |
Water Incl: |
N |
| Heat Incl: |
N |
Hydro Incl: |
N |
| Cable TV Incl: |
N |
CAC Incl: |
N |
| Bldg Insur Incl: |
Y |
Prkg Incl: |
Y |
| Comm Elem Inc: |
Y |
| Grnbelt/Conserv |
| Hospital |
| Library |
| Public Transit |
| Rec Centre |
| School |
| Balcony: |
None |
| Ens Lndry: |
Y |
Lndry Lev: |
|
| Exterior: |
Brick |
|
Other |
| Gar/Park Sp: |
Built-In/2 |
| Park/Drive: |
Mutual |
| Park Type: |
Exclusive/ |
| Park Spcs: |
2 |
| Park $/Mo: |
|
| Prk Lgl Dsc: |
|
|
|
| Bldg Amen: |
Bbqs Allowed |
|
Outdoor Pool |
|
Visitor Parking |
| # |
Room |
Level |
Dimensions
(m) |
|
|
|
|
| 1 |
Living |
Ground |
5.41 |
x |
3.52 |
|
Hardwood Floor |
Gas Fireplace |
Open Concept |
| 2 |
Dining |
Ground |
3.39 |
x |
3.35 |
|
Hardwood Floor |
L-Shaped Room |
W/O To Yard |
| 3 |
Kitchen |
Ground |
3.05 |
x |
3.01 |
|
Ceramic Floor |
B/I Dishwasher |
Granite Counter |
| 4 |
Breakfast |
Ground |
2.47 |
x |
2.44 |
|
Ceramic Floor |
Renovated |
Eat-In Kitchen |
| 5 |
Master |
2nd |
4.39 |
x |
4.17 |
|
Hardwood Floor |
4 Pc Ensuite |
W/I Closet |
| 6 |
2nd Br |
2nd |
4.69 |
x |
3.05 |
|
Broadloom |
Large Closet |
West View |
| 7 |
3rd Br |
2nd |
3.35 |
x |
3.01 |
|
Mirrored Closet |
Broadloom |
Large Closet |
| 8 |
Rec |
Bsmt |
4.71 |
x |
4.11 |
|
Broadloom |
L-Shaped Room |
French Doors |
| 9 |
Laundry |
Bsmt |
2.86 |
x |
2.07 |
|
Ceramic Floor |
B/I Vanity |
B/I Shelves |
| 10 |
Furnace |
Bsmt |
2.91 |
x |
2.97 |
|
Separate Rm |
B/I Shelves |
|
| 11 |
Bathroom |
Bsmt |
1.21 |
x |
1.35 |
|
Ceramic Floor |
Renovated |
|
| Remarks For Clients: Beautifully Maintained&Fully
Upgraded,Modern&Updated Executive Townhouse Across From Credit
Valley Hospital,Gorgeous Updated Kitchen W/ Granite Counters,Stainless
Appliances,Slide-In Stove,U/Counter Lighting,Floating Kitchen
Valence,Strip Beech Hardwood In Lr/Dr,Ceramic Foyer,Ent&Kit,Strip
Cherry Rich Hdwd In Mbr,Beautiful Mbr Ensuite-Double Sink&Glass
Shower,Open Concept,Double Garage,Immaculate,&,Clean Thru-Out,Very
Elegant&Gorgeous Thru-Out This Townhome |
| Extras: Stainless Steel Fridge&B/I Dw,Ceran
Flat-Top Stove,B/I Microwave,Washer,Dryer,All Blinds&Window
Cov'gs,All U/G Elfs (Excl Dr & 2 Ceiling Fans),Tv/Vcr In
Bsmt,Egdo&2Remotes,Stg Cabinet In Bsmt,Gas Fireplace,Quality
Thru-Out,New A/C 2006 |
| Remarks for Brokerages: Walk To Hospital,Schools,Shops,Emtc,Erin
Road,Comm Centre,Parks.Close To 403,John Fraser/Gonzaga,Credit
Valley P.S.Great Complex,Pls Att Schd'b'to Ofrs,Outdoor Pool,Reno'd
Thru-Out,Move-In Condition,Lbx.Show&Sell!Inside Access To
Grg.,No Offers Until noon March 25th As Per Seller |
|


