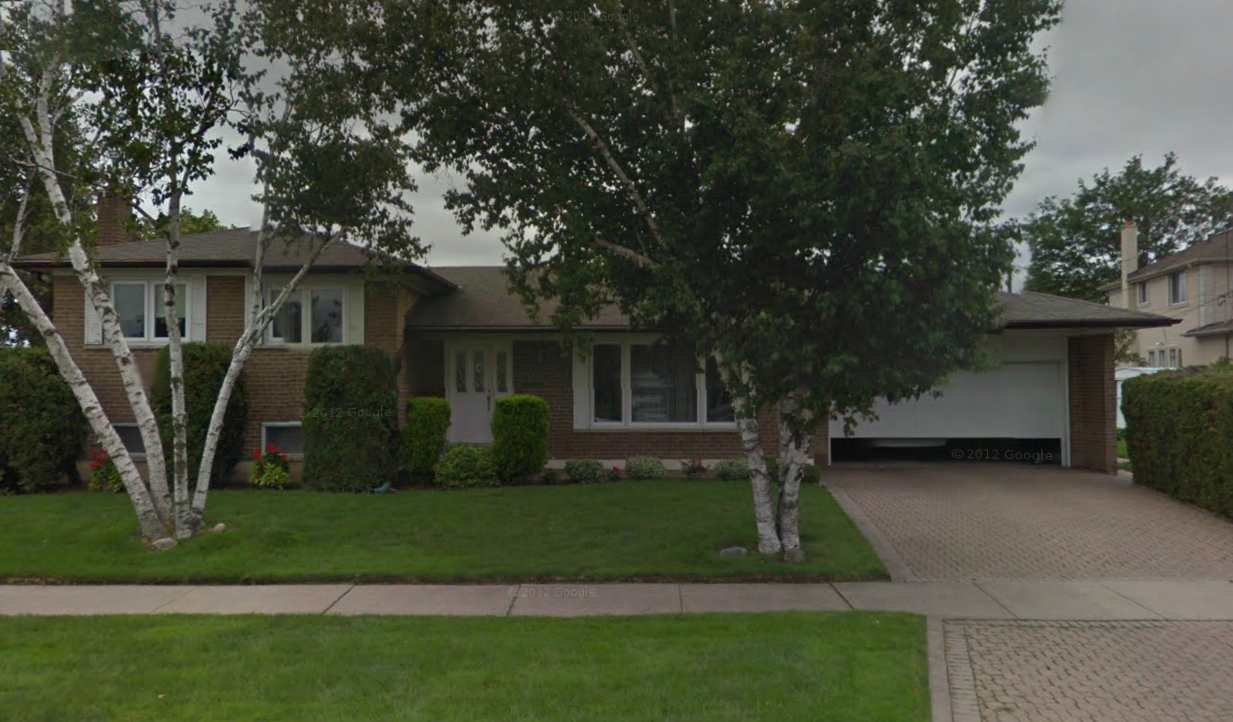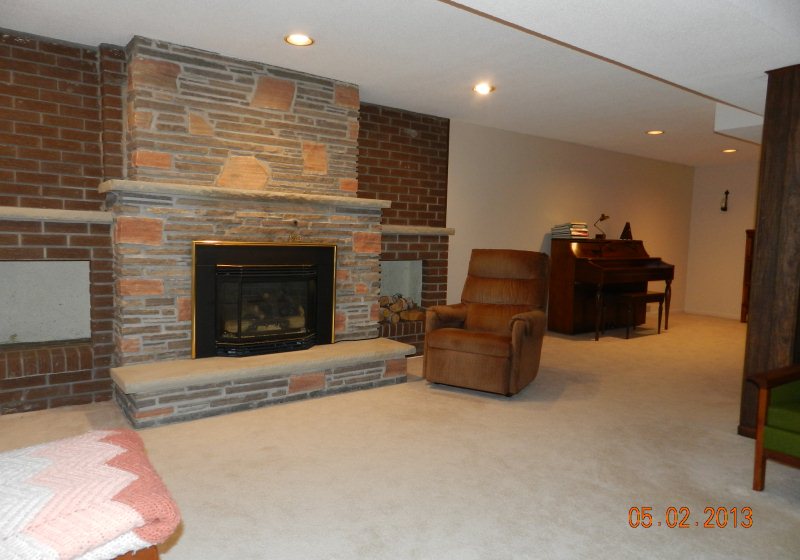| 10
Burbage Crt |
$449,900 For Sale |
| Toronto,
Ontario M9V3R6 Toronto W10 Mount
Olive-Silverstone-Jamestown |
| Lt
18 Plan 7807 |
Taxes: |
$3,300/2012 |
| SPIS: |
N 101-5-A |
Last
Status: |
New |
| Detached |
Fronting On: |
W |
Rooms: |
7+2 |
| Sidesplit 4 |
Acreage: |
< .49 |
Bedrooms: |
3 |
| Dir/Cross St: |
Kipling/Finch |
Washrooms: |
2 |
| Lot: |
51.46X121.5 Feet |
Irreg: |
As Per Survey |
| 1x4xUpper, 1x3xIn Betwn |
|
| MLS#: |
W2553678 |
|
|
Occup: |
Vacant |
| Open House: |
|
From: |
|
To: |
|
DOM: |
2 |
Holdover: |
30 |
Possession: |
Immed/Tba |
| Kitchens: |
1 |
| Fam Rm: |
Y |
| Basement: |
Part Fin |
|
|
| Fireplace/Stv: |
Y |
Central Vac: |
N |
| Heat: |
Gas |
|
Forced Air |
| A/C: |
Central Air |
| Apx Age: |
31-50 |
| Apx Sqft: |
|
| Assessment: |
|
| Addl Mo Fee: |
|
| Elev/Lift: |
N |
Laundry Lev: |
Lower |
| Phys Hdcap-Equip: |
N |
| Exterior: |
Brick |
|
|
| Drive: |
Private |
| GarType/Spaces: |
Attached/2 |
| Parking Spaces: |
4 |
| UFFI: |
|
| Pool: |
None |
| Cul De Sac |
| Park |
| Public Transit |
| Energy Cert: |
N |
| Cert Level: |
|
| GreenPIS: |
N |
| Zoning: |
Single Family Residential |
| Cable TV: |
|
Hydro: |
|
| Gas: |
|
Phone: |
|
| Water: |
Municipal |
| Water Supply: |
|
| Sewers: |
Sewers |
| Spec Desig: |
Unknown |
| Farm/Agr: |
|
| Waterfront: |
|
| Retirement: |
N |
|
|
|
|
| # |
Room |
Level |
Dimensions
(m) |
|
|
|
|
| 1 |
Living |
Main |
5.74 |
x |
3.54 |
|
Open Concept |
Broadloom |
L-Shaped Room |
| 2 |
Dining |
Main |
4.71 |
x |
3.11 |
|
Combined W/Living |
Broadloom |
West View |
| 3 |
Kitchen |
Main |
3.52 |
x |
3.05 |
|
Open Concept |
Family Size Kitchen |
Eat-In Kitchen |
| 4 |
Master |
Upper |
4.28 |
x |
3.05 |
|
W/I Closet |
Semi Ensuite |
Broadloom |
| 5 |
2nd Br |
Upper |
3.68 |
x |
3.21 |
|
Broadloom |
Large Window |
Large Closet |
| 6 |
3rd Br |
Upper |
3.48 |
x |
3.17 |
|
Large Closet |
Broadloom |
Window |
| 7 |
Family |
Lower |
7.31 |
x |
4.25 |
|
Gas Fireplace |
L-Shaped Room |
3 Pc Bath |
| 8 |
Laundry |
Bsmt |
3.49 |
x |
3.11 |
|
Pass Through |
Partly Finished |
W/W Closet |
| 9 |
Rec |
Bsmt |
6.18 |
x |
3.45 |
|
Partly Finished |
Concrete Floor |
Panelled |
| Remarks For Clients: Private Park-Like Setting!Nestled
On A Quiet Child-Safe Court,Very Large 4-Level Sidesplit With Huge
Family Room&Gas Fireplace,Excellent Home&Area,Close To
All Amenities,Large Corner Lot 51X121Feet,Immaculate&Clean&Move
In Ready,Rare Double Car Garage+Interlocking Stone Drive&Walkways,Separate
Side Entrance,Great Layout,Easy Access To Humber College&York
Univ.Close To Schls&Shppng&Parks,Transit,Strip Hardwood
Floors Under Broadloom In Some Rooms |
| Extras: Fridge,Stove,Washer,Dryer,Newer Windows Throughout
The Home,Central Air Conditioning,Newer High Efficiency Furnace,Hwt(R),Electric
Garage Dr Opener,All Window Coverings, Parking For 4 Cars,Strip
Hardwood Under Broadloom In Most Rooms! |
| Remarks for Brokerages: Rare Double Car Garage!Vacant
Easy To Show,Pls Include Schedule 'B' In All Offers* *Please Turn
Off All Lights+Lock All Doors!***Lockbox** |
| Mortgage Comments: |
Treat As Clear (Thank You For Showing This Home!
Mark) |
| RE/MAX REALTY SPECIALISTS INC., BROKERAGE 905-828-3434 Fax: 905-828-2829 |
| 2691 Credit Valley Road, Mississauga L5M7A1 |
| A. MARK ARGENTINO, Broker 905-828-3434 |
|











![]() Back to main menu
or phone Mark at 905-828-3434
Back to main menu
or phone Mark at 905-828-3434


